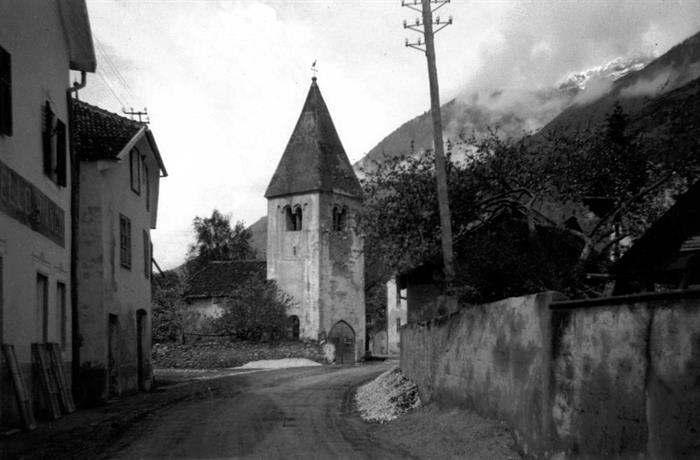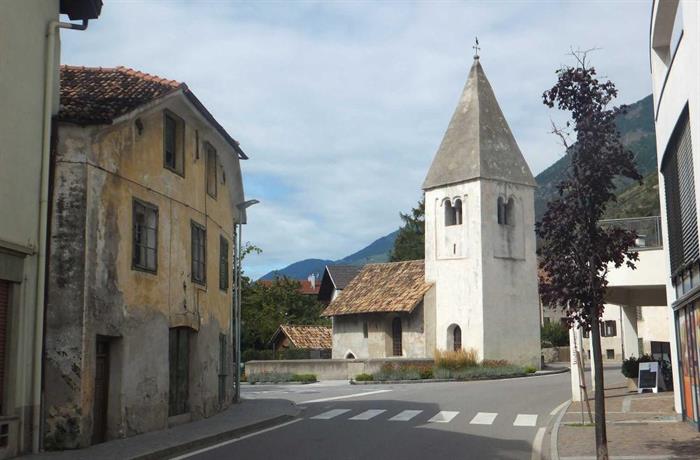Chiesa di San Nicolò a Laces /
/ Saint Nicholas Church in Laces
La chiesa romanica del tardo 12° secolo con il campanile sopra il presbiterio era originariamente situata su un importante incrocio a Laces. La navata misura 6m di larghezza e 9m di lunghezza, mentre il presbiterio, su cui si erge il campanile, misura 3,7m di larghezza e 4,5m di lunghezza. Dall’inizio del Duecento la chiesa era proprietà dell‘ordine di San Giovanni di Gerusalemme e fu menzionata per la prima volta nel 1326. In un protocollo di visita del 1638 si parla di un soffitto piano di legno nella navata che fu sostituito con l’attuale volta a botte. Nel 1782 la chiesa fu profanata sotto l’imperatore Giuseppe II e da allora in poi non è più stata usata come chiesa. Nel 1811 la chiesa fu venduta al comune di Laces. Dal 1879 l’interno sconsacrato fu usato come deposito delle pompe da incendio dei vigili del fuoco. A tale scopo si costruì un grande portale ad arco a sesto acuto al lato ovest del campanile accecato duranti i lavori di risanamento. La sagrestia fu rimossa nel 1883 a causa dell‘espansione della strada.
The Romanesque choir tower church from the late 12th century was originally situated at an important crossroads in Laces. The nave is 6m by 9m, whereas the sanctuary is 3.7m by 4.5m with the tower directly rising above it. The church was owned by the Order of St. John from the beginning of the 13th century and was first mentioned in a document in 1326. A flat slab ceiling in the nave is mentioned in a visitation protocol from 1638, which was later substituted with its current barrel vault. In 1782, the church was profaned under Emperor Joseph II and hasn’t been used as a church since. The church was sold to the municipality of Laces in 1811. The desecrated interior was used as a fire engine house of the volunteer fire brigade from 1879. A large pointed arch portal was thus built at the east side of the bell tower and was again bricked up during restoration works. The sacristy was removed in 1883 in the course of the road broadening.

La chiesa in passato // The church in the past
Frammenti di affreschi si sono conservati sulla facciata meridionale. La rappresentazione di San Cristoforo invece è tipica per la posizione della chiesa su una strada di campagna. Un altro affresco è dedicato a San Nicolò, il patrono della chiesa. Lo stile di questi due affreschi risale al tardo Trecento. La scelta di San Nicolò come patrono della chiesa viene spesso associata con pericoli d‘acqua. La facciata meridionale rappresenta il benedicente San Nicolò che intercede per i pellegrini e viaggiatori. Una volta anche l’interno della chiesa era decorato con affreschi. Dopo aver visitato la chiesa nel 1740 Anton Roschmann raccontò di ornamenti ed animali. Il suo abbozzo della facciata meridionale include due finestre romaniche. Le aperture ad arco a tutto sesto di oggi sono più giovani, mentre il portale ad arco a sesto acuto del tardo gotico probabilmente sostituì un’apertura ad arco a tutto sesto più vecchia del periodo romanico. Dell’interno si è solo conservato un altare rinascimentale del 1600 circa. Ampi lavori di restauro alla chiesetta sono stati fatti dal 1980. Nel 1985 seguirono la copertura del tetto, una fossa di drenaggio e la costruzione di un muro di cinta nonché il restauro dell’interno ed esterno. A causa dell‘umidità persistente nel 2009 si scavò una nuova fossa di drenaggio più profonda, si ricostruì il livello originario e si costruì un nuovo muro di cinta. Nel 2008 il Prof. Dr. Manfred Fuchs, cittadino onorario di Laces, donò una vetrata con la rappresentazione di San Nicolò, realizzata dall’artista Robert Scherer. Durante i lavori di risanamento dell’interno della chiesa nel 2016 sono stati scoperti altri affreschi nell’interno sopra il portale. Dal 2017 la chiesa di San Nicolò ospita la mostra „Il menhir di Laces“.
Fragments of frescoes are preserved on the south facade. The Deposition from the Cross is of Romanesque origin. The representation of Saint Christopher is typical for the position of the church on a country road. Another fresco is dedicated to Saint Nicholas, the patron saint of the church. The style of the two frescoes refers to the late 14th century. The choice of Saint Nicholas as the patron saint of the church is often associated with water hazards. The south facade represents a consecrating Saint Nicholas who pleads for pilgrims and travellers.
The interior of the church was also decorated with frescoes in the past. After having visited the church in 1740 Anton Roschmann talked about ornaments and animal forms. He documented ornaments and animal forms. His draft of the south facade includes two Romanesque windows. Today’s large arched window openings are from a later period. The late Gothic pointed arch portal probably substituted an older Romanesque arched opening. Only a Renaissance altar from the period around 1600 is left from the interior. Extensive restoration work at the church has been done since 1980. The new tiling of the roof, a drainage ditch and a new enclosing wall followed in 1985. Then came the restoration of the interior and exterior. In 2009, a new and deeper drainage ditch was dug due to the enduring humidity, the original level was restored and a new enclosing wall was built. In 2008, Prof. Dr. Manfred Fuchs, honorary citizen of Laces, donated a stained-glass window with a representation of Saint Nicholas made by the artist Robert Scherer. The church was completely restored inside in 2016 when further frescoes were found in the church interior above the door. The Saint Nicholas Church has hosted „The Laces Menhir“ exhibition since 2017.

La chiesa oggi // The church today